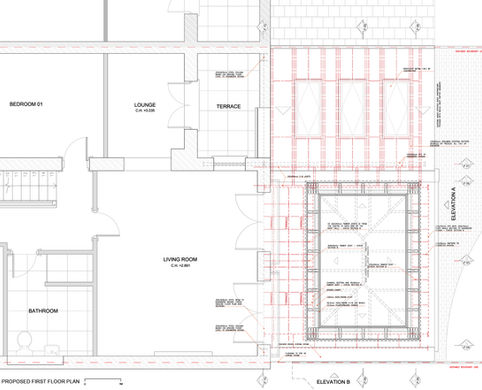top of page

Repton Park
Residential Extension
EXTENSION TOTAL AREA: approx. 25.32 sqm
LOCATION: Woodford, London
STATUS: Finished
A Carefully Developed Scheme for a Complex Construction Project
The client needed a second rear extension added to their home to increase its size and functionality. It would require substantial alteration to and intervention of the original structure to marry it with the new rear extension. The scheme required very careful consideration about how to add the extension while preventing the steel work from causing cold bridging of the structure. The construction would have involved removing the entire main rear elevation wall—which supports two additional storeys—from the ground floor. It would have been replaced with a steel box frame to dissipate the load down and along the foundation that supports the brick wall.















bottom of page