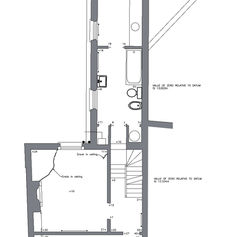top of page

Stepney Green
Roof Remodeling
STATUS: Finished
LOCATION: Stepney Green, London
A Roof Remodel Creates a Safer, More Pleasant Physical Space
Built in 1850, the main building of a complex on Stepney Green was deteriorating. The rendering on the south east by south façade was crumbling and its roof was in serious disrepair. Level and verticality surveys revealed structural movement and distortion, which resulted from deterioration of the internal spine wall and WW2 bomb damage. Some of the rotten roof rafters were replaced, but most of them were leveled and fillets were installed to ensure proper water drainage from the roof. This process created a level roof plane, which had sagged because the spine wall that supported it experienced significant settling. To prevent further water infiltration, the render and plaster were removed from the façade and new lime render was applied. Dehumidifiers were installed to remove moisture from the walls and lime rendering. Dry-lining plasterboard and plaster were applied to internal walls so the building's internal and external areas can sufficiently breathe. The building no longer has issues with water incursion and moisture. This has created a healthier, safer, and more appealing structure.



















bottom of page

